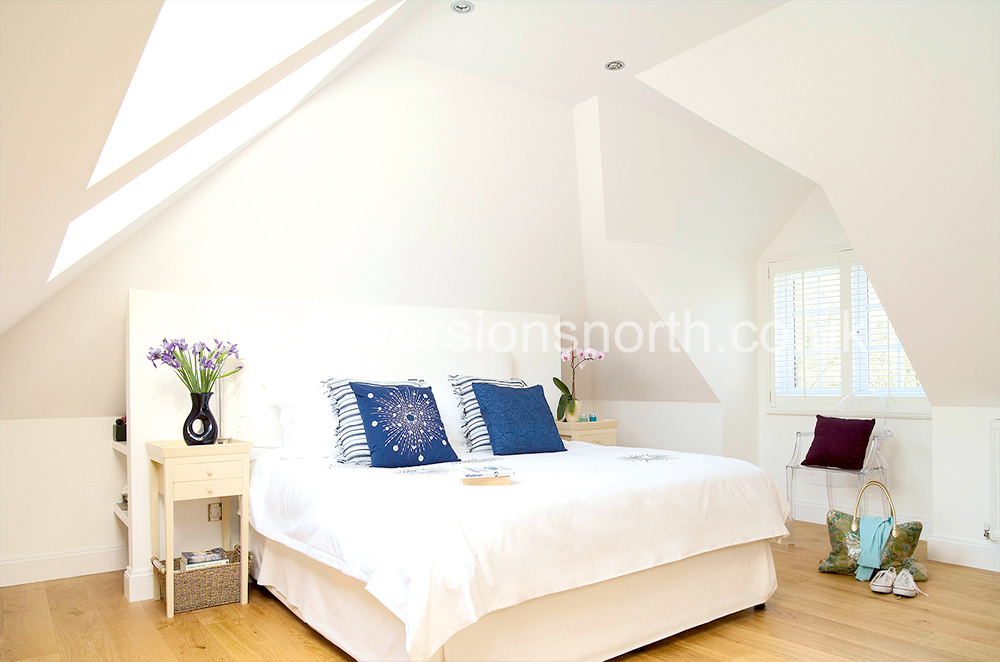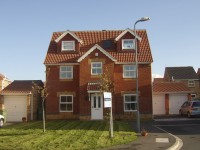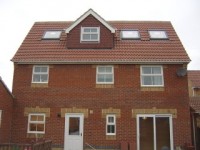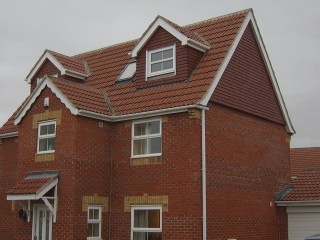A roof-lift conversion is a solution for detached properties where the existing loft height is too low. A new roof is constructed over the existing roof and the old roof is removed once the new one is watertight. Planning permission is always required for roof-lift conversions.
If you need some extra space for an office, a games room, another bedroom or your own personal getaway then Loft Conversions North can even give you extra height within your loft area with a Roof-Lift!

From design to applying for planning permission, through to managing the intricate build details of your loft conversion – Loft Conversions North cover every detail in order to achieve a stunning addition to your home.
This type of conversion is recommended for a detached property that has a large loft floor but insufficient standing room. Detached Houses and Detached Bungalows are ideal for a Roof-Lift loft conversion.






