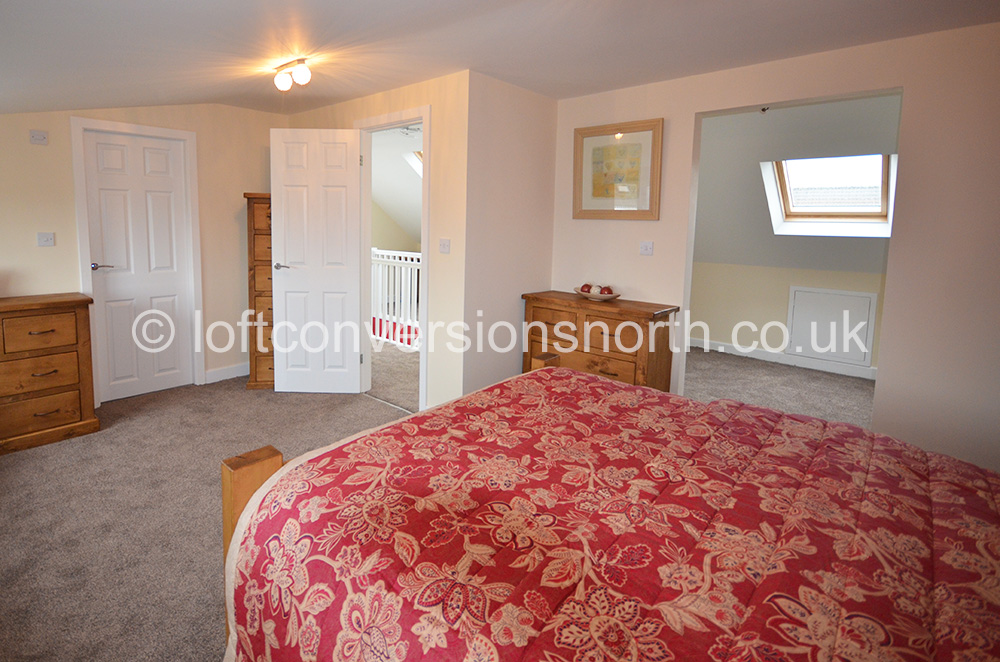Flat roof dormer conversions are ideal when the existing loft space is of insufficient size for your planned conversion. They can create much needed floor space and headroom to help incorporate the new staircase.
Usually constructed to the rear of a property, they are finished in tiles externally with PVCu vertical windows. Dormers alter the profile of the roof, however, providing they are constructed within certain guidelines, planning permission is not usually required.

A flat roof dormer conversion internally will have vertically straight walls in the room accompanied with a horizontal ceiling, going against the slanted walls more normally associated with loft conversions.
There is a minimum height requirement for this type of conversion – in some properties the existing standing room can be limited. Get help with measuring your loft space height here. As long as your existing loft has sufficient height, a Flat Roof Dormer loft conversion is suitable for almost all properties including Terraced Houses, Semi-detached, Detached Houses and Bungalows.


