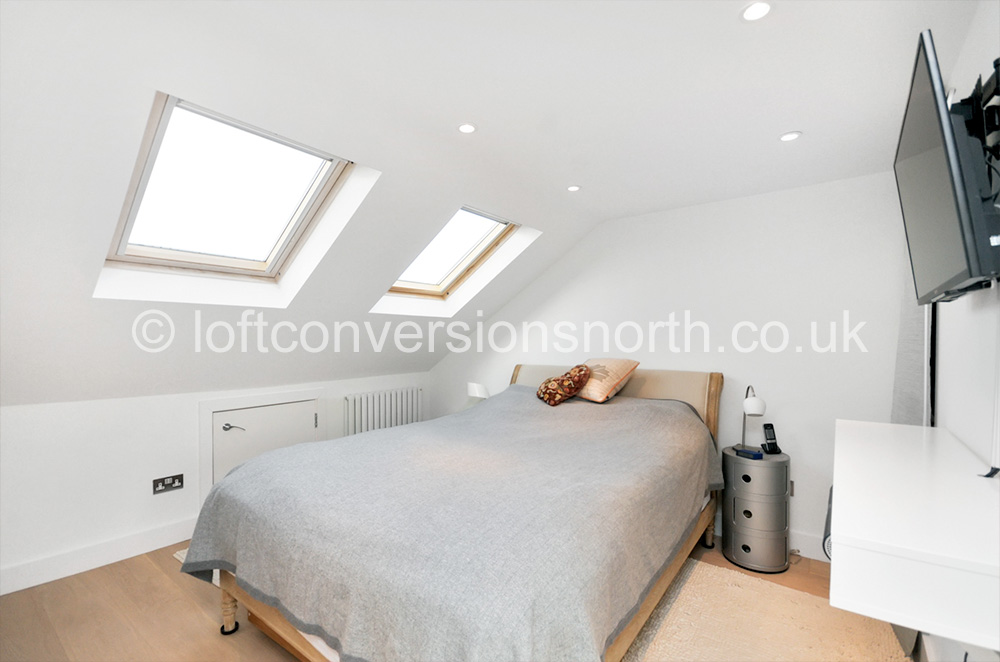Hip-End dormer conversions are usually constructed to the side elevation of a semi-detached property with a hipped roof. A Hip-End dormer can provide the height needed for the new staircase and they do not usually require planning permission, providing certain guidelines are followed.
Dormer conversions are a great way to create an extra floor in your existing home with even the possibility of having a small balcony and can offer lots of natural light.

Hip-End Loft Conversions create the much valuable extra loft space as the position of a Hip-End dormer also means any new stairs leading up to the conversion will not encroach onto existing living space.
There is a minimum height requirement for this type of conversion – in some properties the existing standing room can be limited. Get help with measuring your loft space height here. As long as your existing loft has sufficient height, a hip-end dormer loft conversion is suitable for some properties including Semi-detached, Detached Houses and Bungalows.


