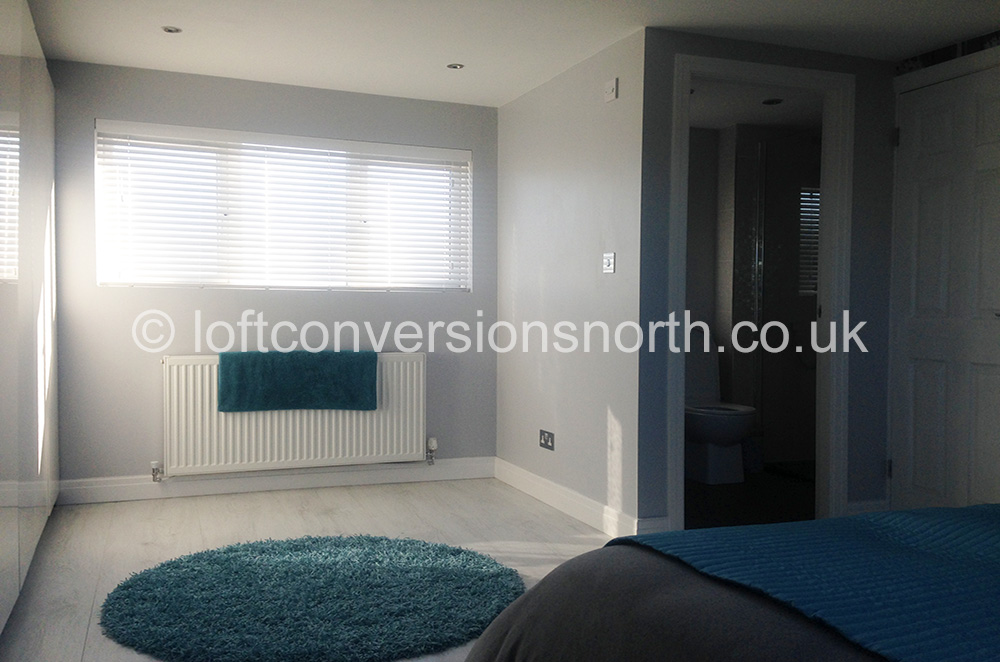A Hip-to-Gable conversion is typically carried out to a semi-detached property with a hipped roof and it’s an alternate conversion to a Hip-End dormer.
The existing roof is extended to meet the new gable end, which is usually finished in brick or render. Velux roof-lights can be installed to the new room and there’s also the option of adding a flat roof dormer to the rear elevation to further increase the floor space and headroom.

This kind of loft conversion requires altering the external structure and profile of the roof and, as such, planning permission may be required.
This type of loft conversion is suitable for any property which has a hipped roof.
There is a minimum height requirement for this type of conversion – in some properties the existing standing room can be limited. Get help with measuring your loft space height here. As long as your existing loft has sufficient height, a Hip-to-Gable loft conversion is suitable for properties including Semi-detached, Detached Houses and Bungalows.


